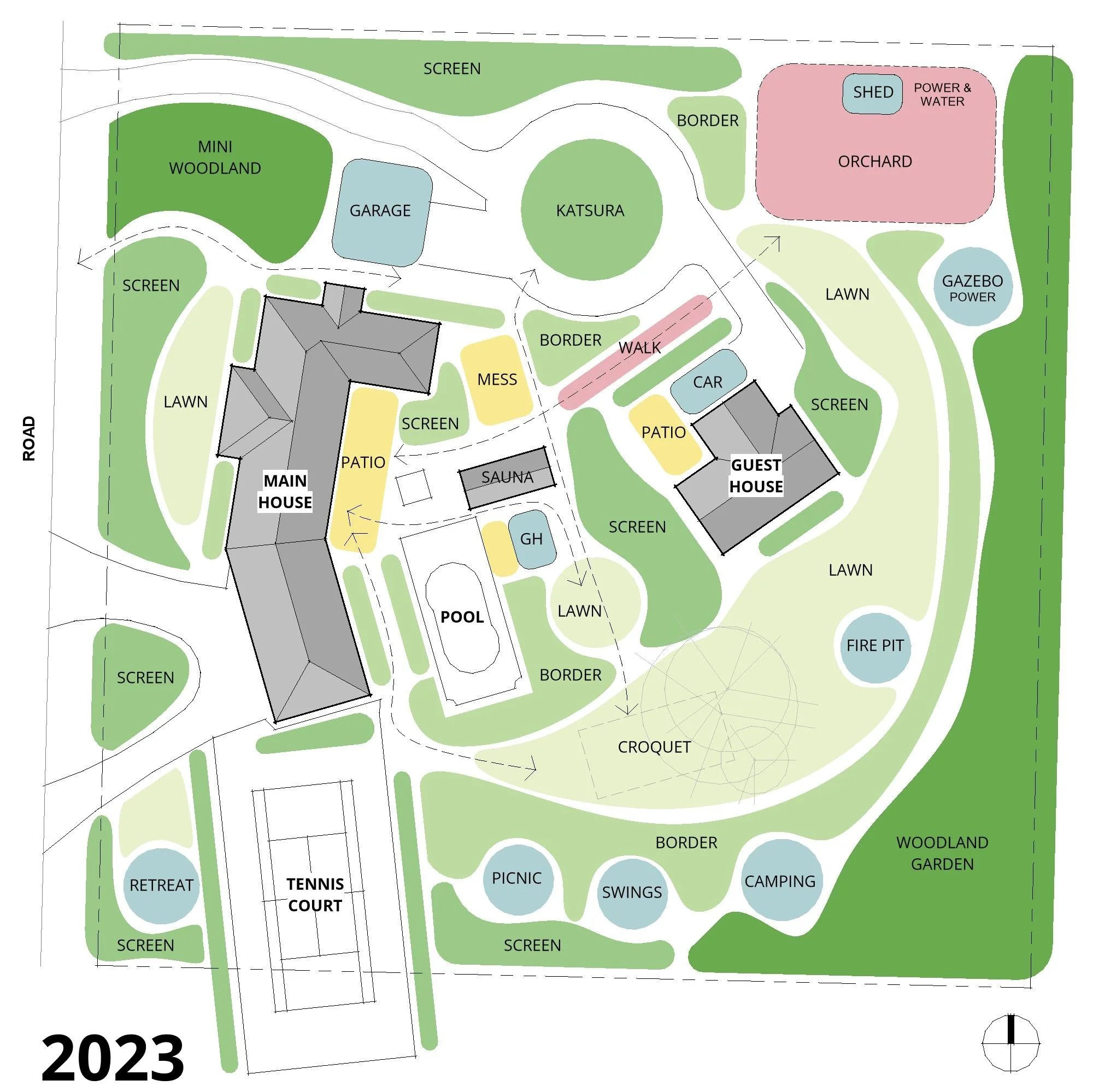04. Spatial Plan
Making bubbles before plowing forward. As an architect, I should have known better!
New to gardening, new to yard ownership, I fell into the same trap that many of my clients face when starting a custom home design project.
Plants. They can be overwhelming. There are so many varieties, so many shapes, sizes, I did not know where to begin. I started researching plants. I started a catalogue of plants; binders full of spec sheets on plants. I was focused on specific cultivars and specific details, and it was hard to decide where to plant them all. I started creating a detailed planting plan, but I did not feel great about it.
It was time to take a step back.
In the architecture world, this would be like designing a house with a focus on the fixtures and finishes. You can get so stuck on details that you forget to think about the big picture. Instead, start with asking yourself what you like to do and how do you like to live in a space, and then start thinking about the framework needed to make those activities possible.
Landscape Design Terms
Program:
The wish list of items you want in your yard
Spatial Plan:
The overall arrangement of spaces AKA the bubble diagram
Planting Plan:
The selection of plants and hardscape used to define the spaces identified in the spatial plan
Our Spatial Plan
Here is our spatial plan, dated March 6 2023. Will it change? Undoubtedly. Is it helpful? I think so.
My husband and I have not discussed a formal program for our yard — we have been too busy fixing the place! — but here are some of our wish list items.
Our Wish List:
Enjoy playing together
Enjoy the beauty of nature
Places to retreat
Fire pit
Food garden
Garden center — propagation, yard maintenance, compost
Big area for lawn sports — e.g. croquet
Outdoor eating
Pool & pool house
Tennis court — TBD what we do with this, I vote convert into a garden, husband votes for restore tennis court
Clean, covered area for working outside
Working area for messier projects
Make your own landscape spatial plan
Useful tips for making a landscape bubble diagram:
Fill in every space
Don’t worry about the exact shape, but relationships between areas
Keep it loose and try many options
Highlight primary circulation paths
The next step is to create a planting plan. Given the size of the property, and my availability to execute those plans, I will divide an conquer and work on a small area at a time. First up are the privacy screens!
